Vantage at Loveland - Apartment Living in Loveland, CO
About
Office Hours
Monday through Friday: 9:00 AM to 6:00 PM. Saturday: 10:00 AM to 5:00 PM. Sunday: 1:00 PM to 5:00 PM.
Imagine yourself in our brand new urban-lux community at Vantage at Loveland. Experience premier apartment living on the edge of Fort Collins in scenic Loveland, CO. Discover our bustling new neighborhood conveniences near Estes Park attractions, shopping, dining, and seasonal entertainment venues.
Join our upbeat new community for a vibrant lifestyle beyond your expectations. Stay active with our stunning swimming pool and 24-hour fitness facility with yoga studio and virtual fitness program. Relax with tanning ledge pool seating, spa, poolside pavilion and lounge, or at our clubhouse with coffee bar and regular resident events. From our pet-friendly bark park and pet spa to our executive boardroom and suites, Vantage at Loveland apartments is right where you want to be with amenities for all lifestyles.
Vibrant new apartment home community featuring upscale modern studio, one, two, and three bedroom layouts. Experience unmatched contemporary rental living boasting wood-style flooring, spacious kitchens with glass backsplash, sleek energy star appliances, and a washer and dryer in each apartment home. Apply for your perfect new apartment today at Vantage at Loveland.
Take advantage of the hottest deals around 🔥 - Up to 6 Weeks FREE RENT on select units!* Inquire about same day Look & Lease incentives!Specials
Take advantage of the hottest deals around 🔥
Valid 2025-06-12 to 2025-08-31
Brand new apartment homes - Up to 6 Weeks FREE RENT!* Schedule your VIP tour today!
*Restrictions Apply
Floor Plans
1 Bedroom Floor Plan
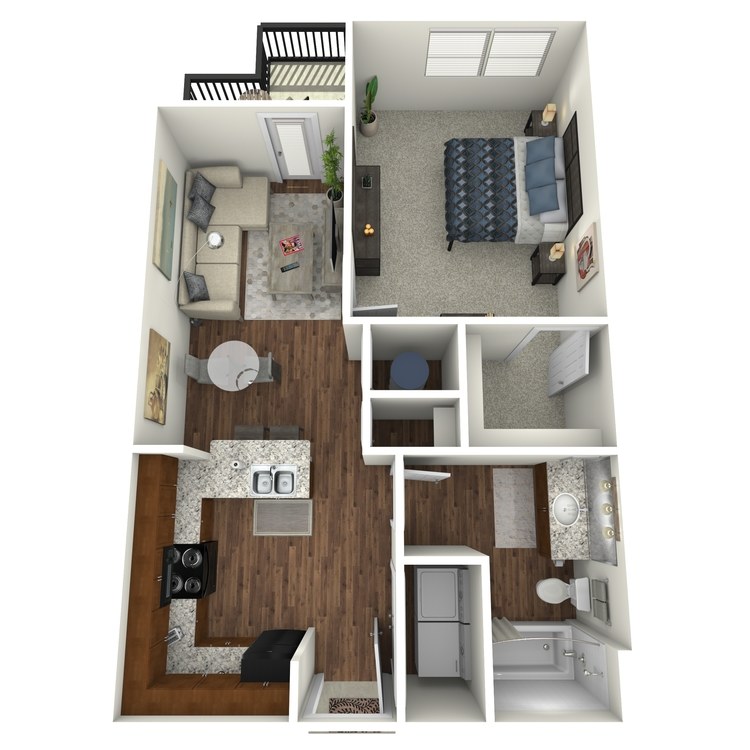
A
Details
- Beds: 1 Bedroom
- Baths: 1
- Square Feet: 633
- Rent: Starting at $1550
- Deposit: $250
Floor Plan Amenities
- Wood-Style Flooring throughout Kitchen and Living Spaces
- Modern Spacious Kitchens
- Decorative Glass Kitchen Backsplashes
- Smoky Gray Accent Wall
- Island Kitchens *
- Washer and Dryer in Home
- Spacious Interior Closets
- Private Patio or Balcony
- Fenced In Yards *
- USB Wall Ports in Kitchen and Bedrooms
- 9Ft Ceilings
- Sleek Black Energy Star Appliances
* In Select Apartment Homes
Floor Plan Photos
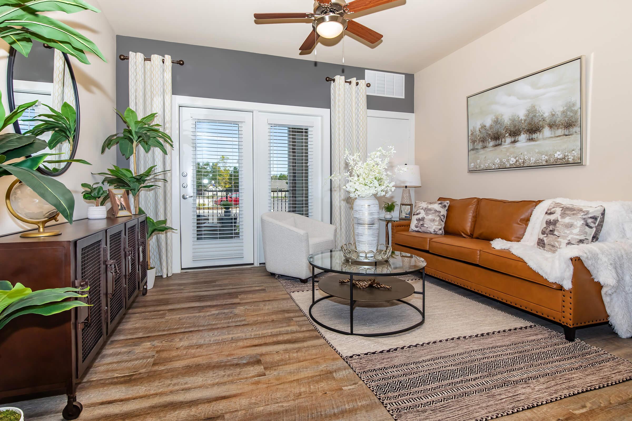
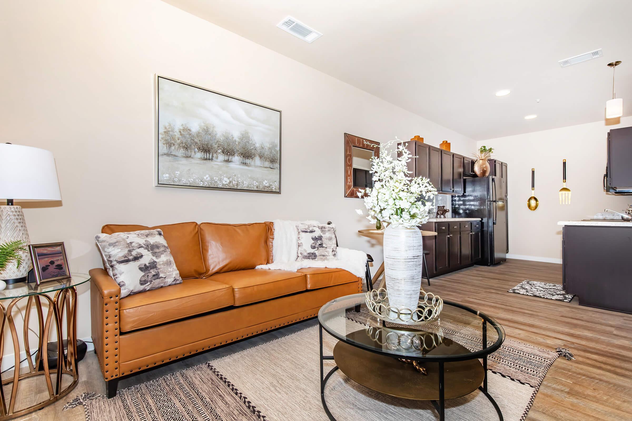
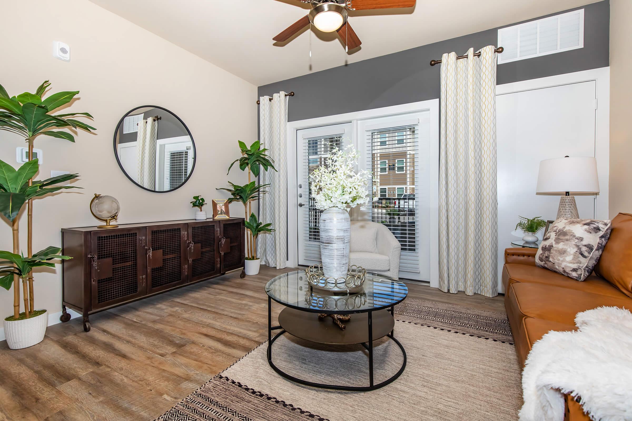
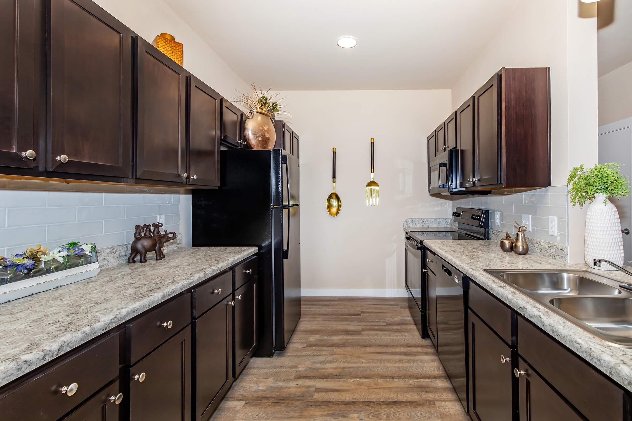
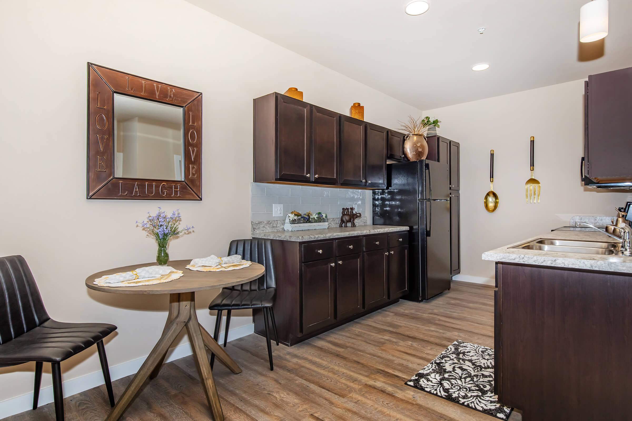
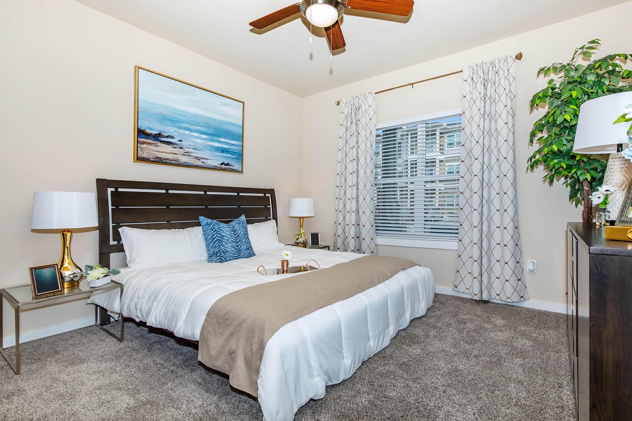
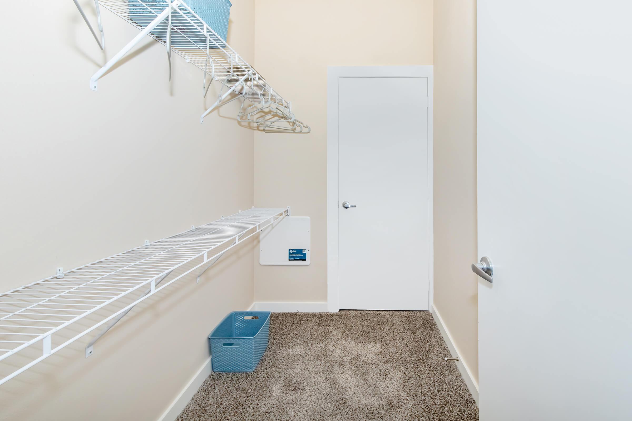
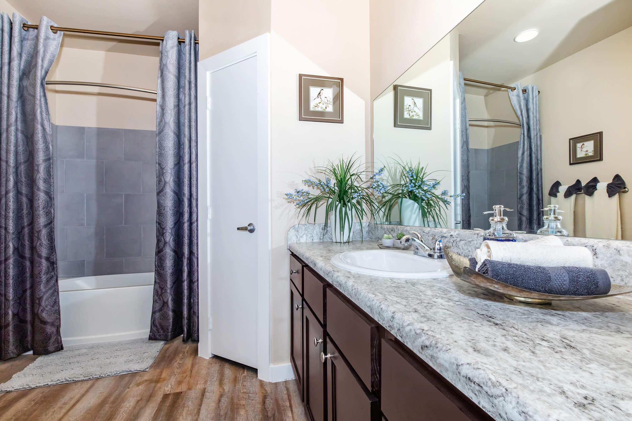
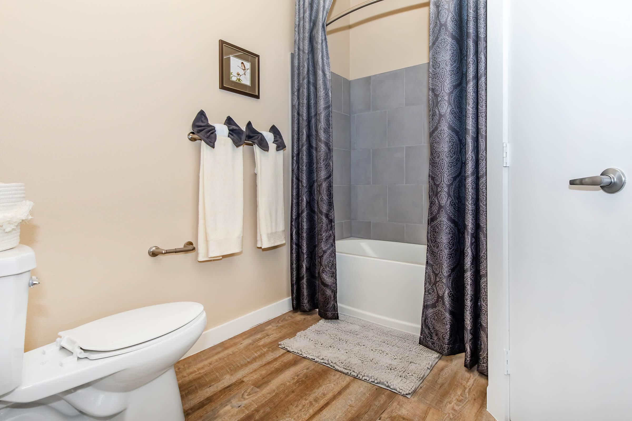
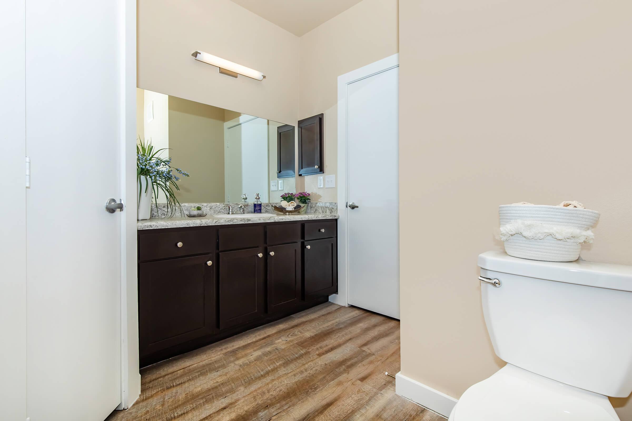
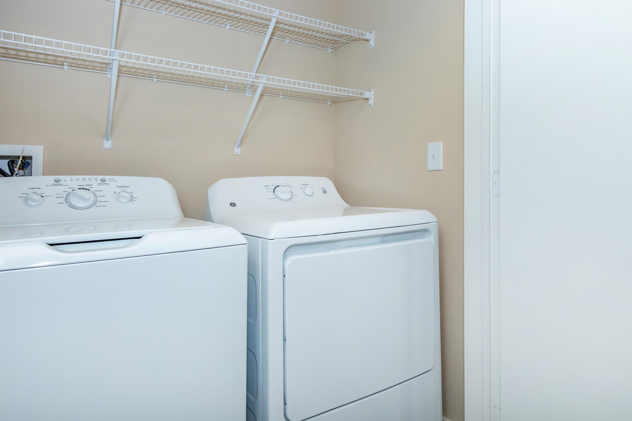
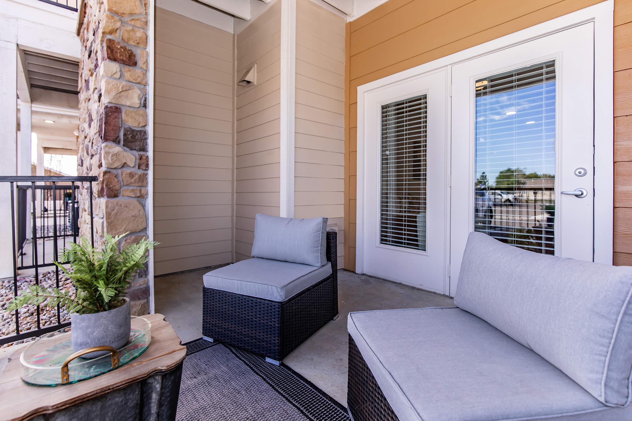
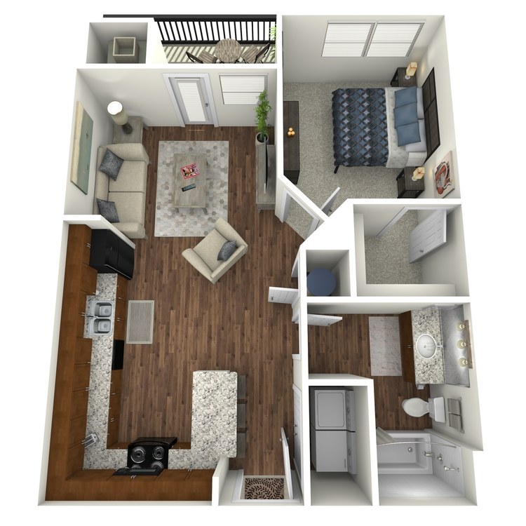
A1
Details
- Beds: 1 Bedroom
- Baths: 1
- Square Feet: 621
- Rent: Starting at $1525
- Deposit: $250
Floor Plan Amenities
- Wood-Style Flooring throughout Kitchen and Living Spaces
- Modern Spacious Kitchens
- Decorative Glass Kitchen Backsplashes
- Smoky Gray Accent Wall
- Island Kitchens *
- Washer and Dryer in Home
- Spacious Interior Closets
- Private Patio or Balcony
- Fenced In Yards *
- USB Wall Ports in Kitchen and Bedrooms
- 9Ft Ceilings
- Sleek Black Energy Star Appliances
* In Select Apartment Homes
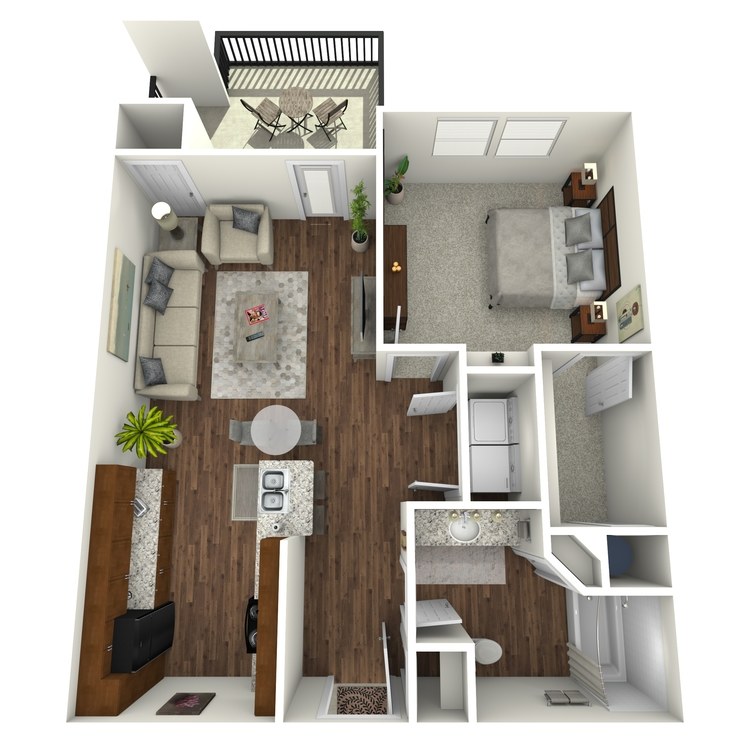
A2
Details
- Beds: 1 Bedroom
- Baths: 1
- Square Feet: 750
- Rent: Starting at $1625
- Deposit: $250
Floor Plan Amenities
- Wood-Style Flooring throughout Kitchen and Living Spaces
- Modern Spacious Kitchens
- Decorative Glass Kitchen Backsplashes
- Smoky Gray Accent Wall
- Island Kitchens *
- Washer and Dryer in Home
- Spacious Interior Closets
- Private Patio or Balcony
- Fenced In Yards *
- USB Wall Ports in Kitchen and Bedrooms
- 9Ft Ceilings
- Sleek Black Energy Star Appliances
* In Select Apartment Homes
Floor Plan Photos
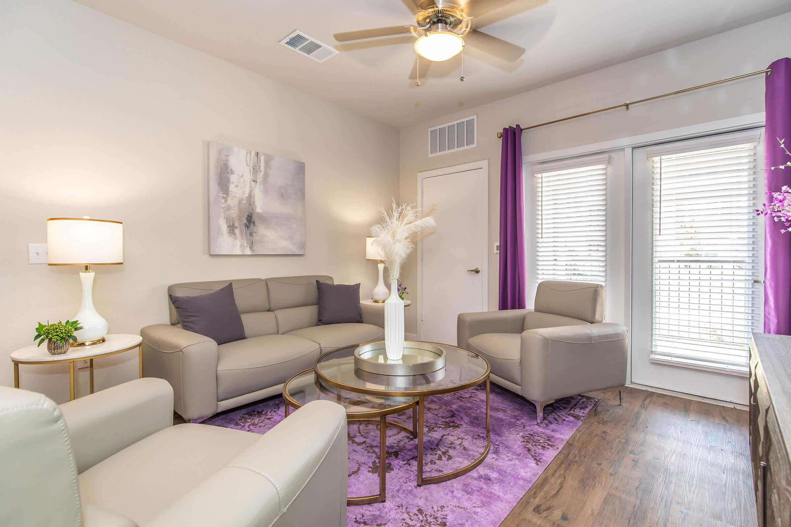
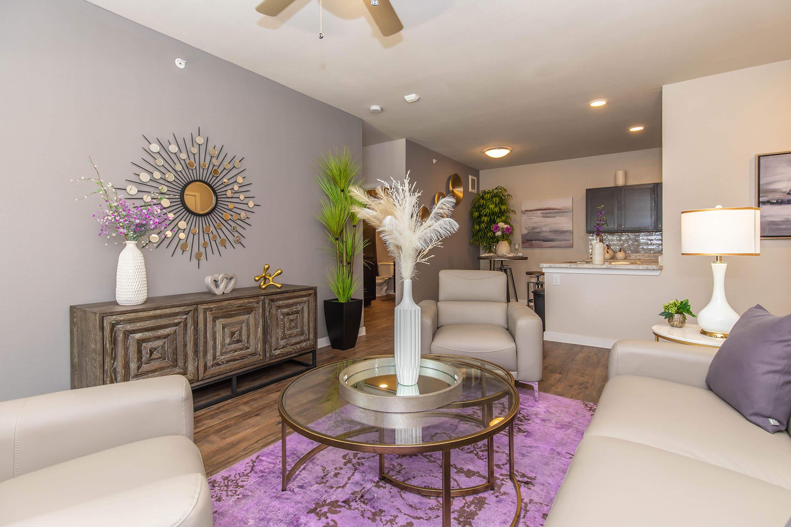
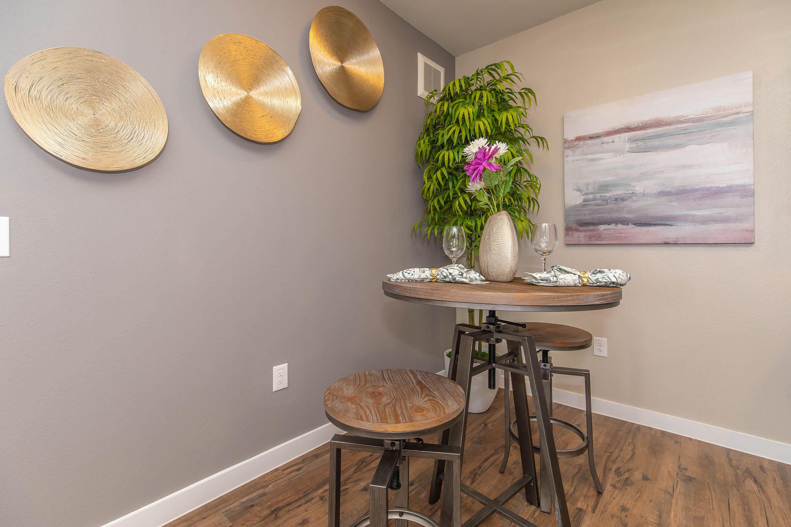
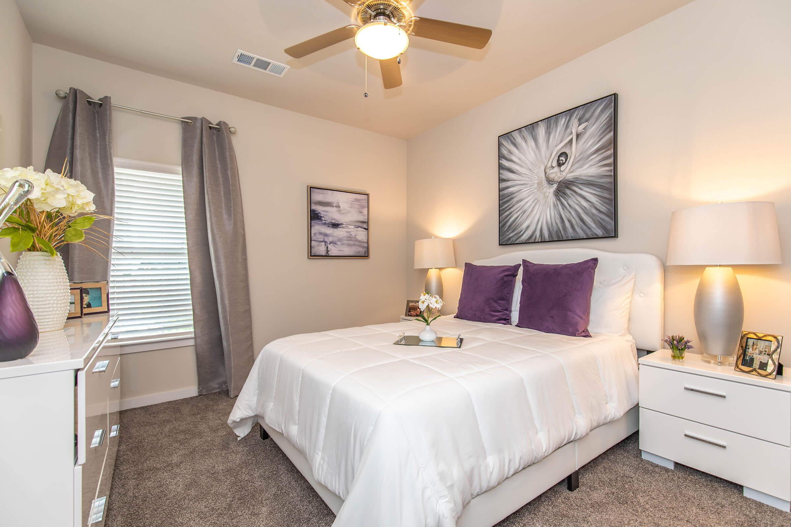
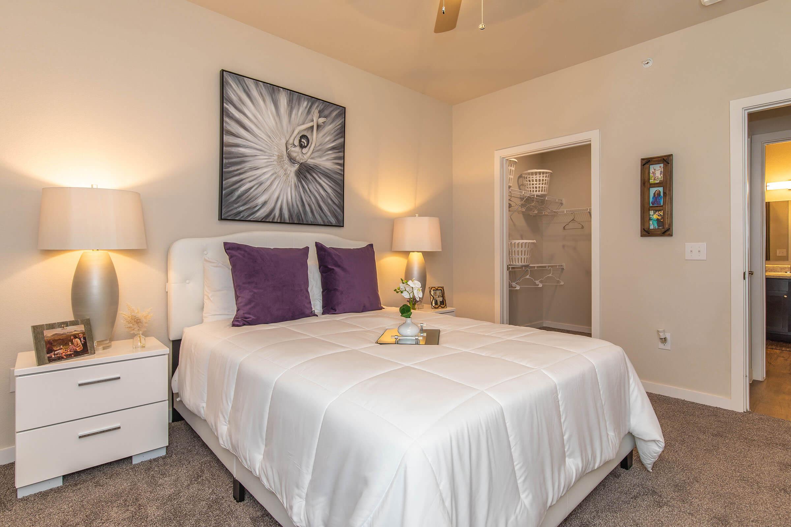
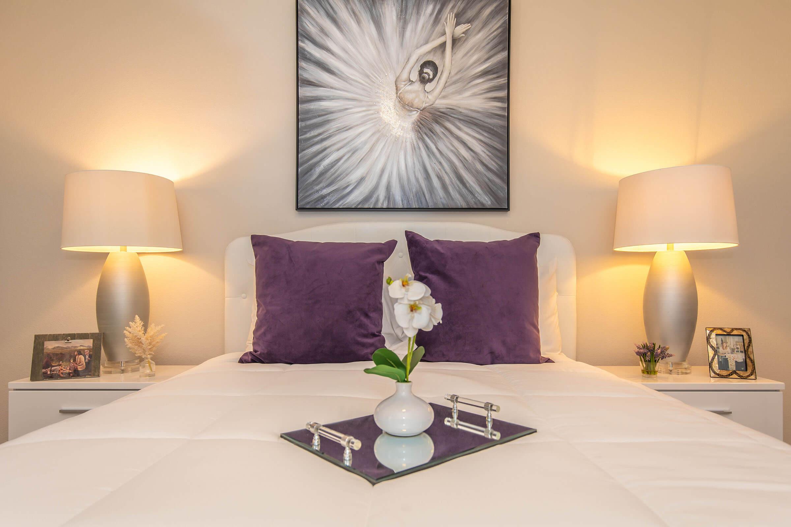
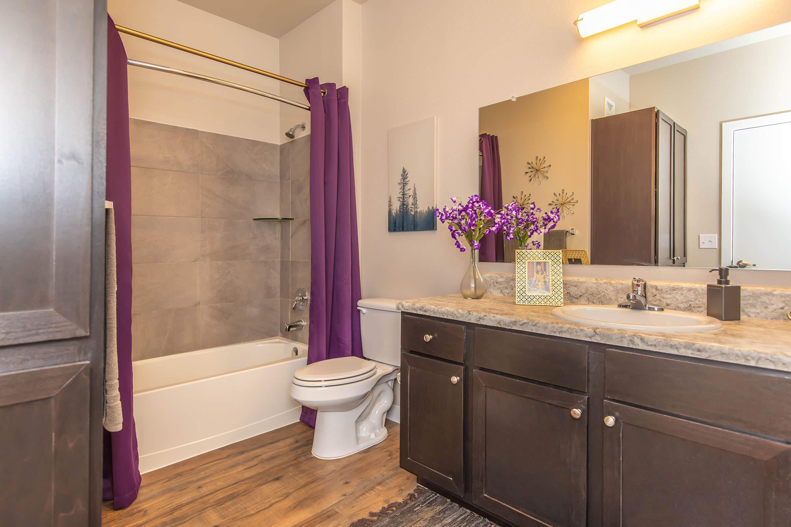
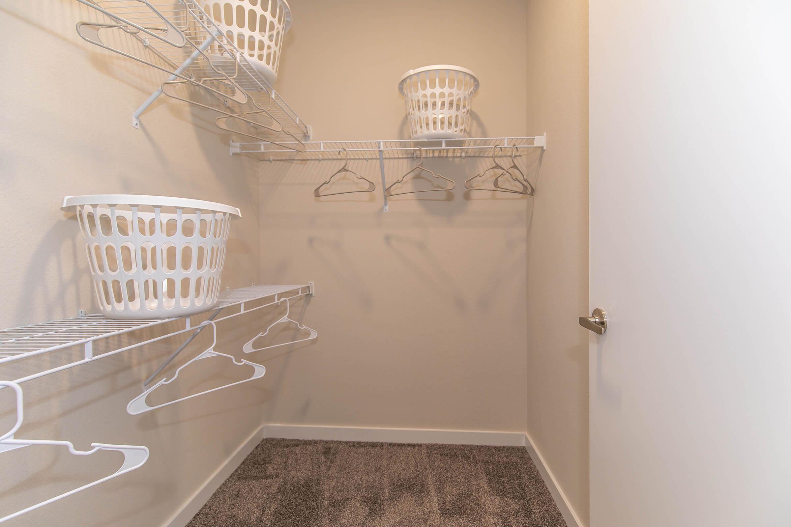
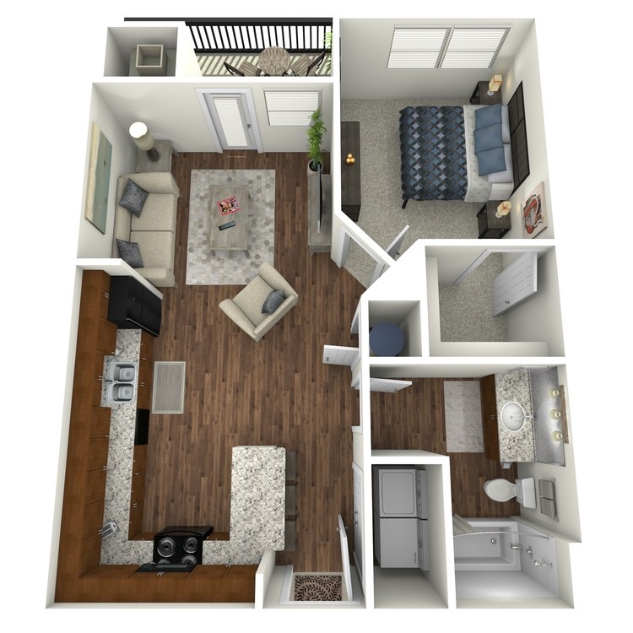
A3
Details
- Beds: 1 Bedroom
- Baths: 1
- Square Feet: 703
- Rent: Starting at $1575
- Deposit: $250
Floor Plan Amenities
- Wood-Style Flooring throughout Kitchen and Living Spaces
- Modern Spacious Kitchens
- Decorative Glass Kitchen Backsplashes
- Smoky Gray Accent Wall
- Island Kitchens *
- Washer and Dryer in Home
- Spacious Interior Closets
- Private Patio or Balcony
- Fenced In Yards *
- USB Wall Ports in Kitchen and Bedrooms
- 9Ft Ceilings
- Sleek Black Energy Star Appliances
* In Select Apartment Homes
2 Bedroom Floor Plan
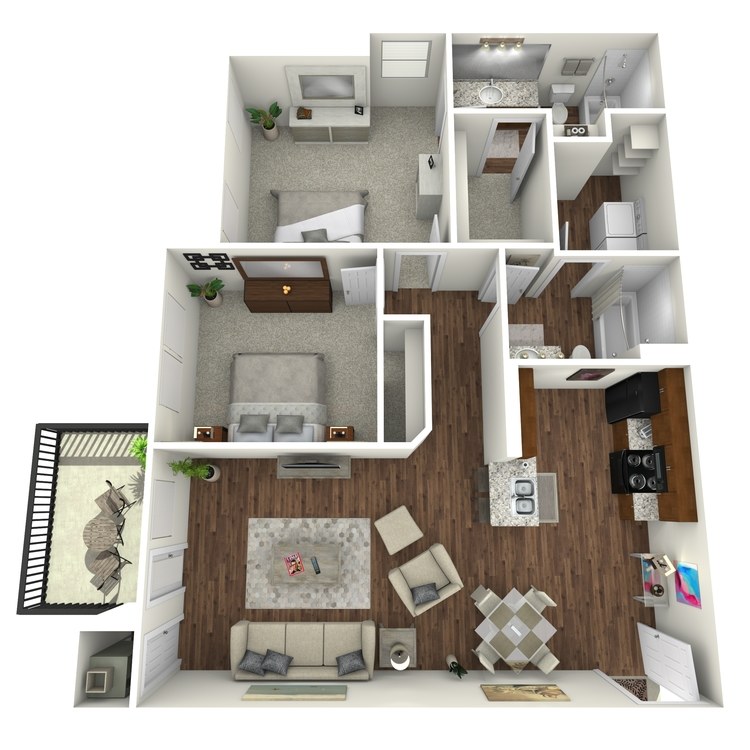
B
Details
- Beds: 2 Bedrooms
- Baths: 2
- Square Feet: 1026
- Rent: Starting at $1850
- Deposit: $350
Floor Plan Amenities
- Wood-Style Flooring throughout Kitchen and Living Spaces
- Modern Spacious Kitchens
- Decorative Glass Kitchen Backsplashes
- Smoky Gray Accent Wall
- Island Kitchens *
- Washer and Dryer in Home
- Spacious Interior Closets
- Private Patio or Balcony
- Fenced In Yards *
- USB Wall Ports in Kitchen and Bedrooms
- 9Ft Ceilings
- Sleek Black Energy Star Appliances
* In Select Apartment Homes
Floor Plan Photos
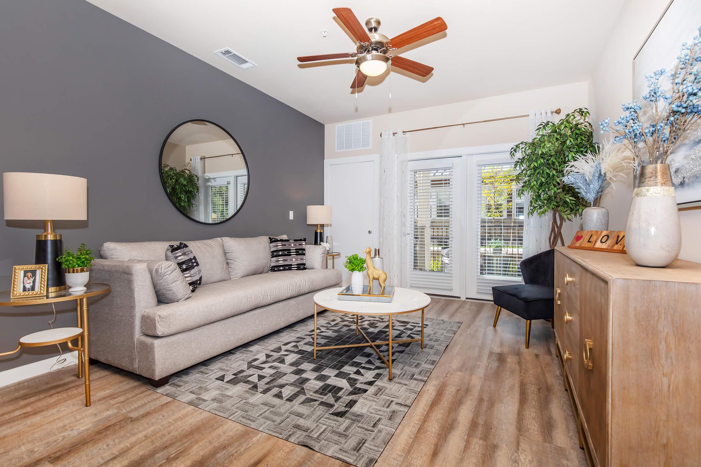
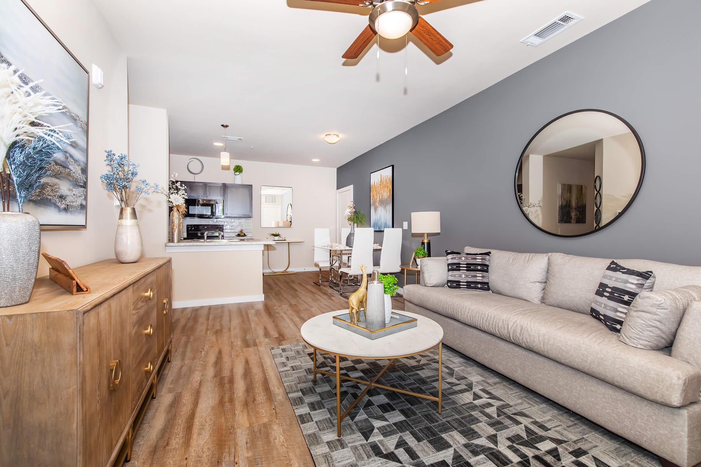
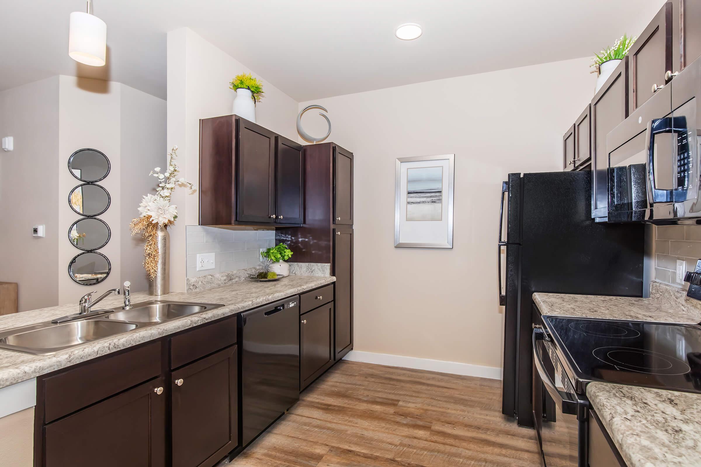
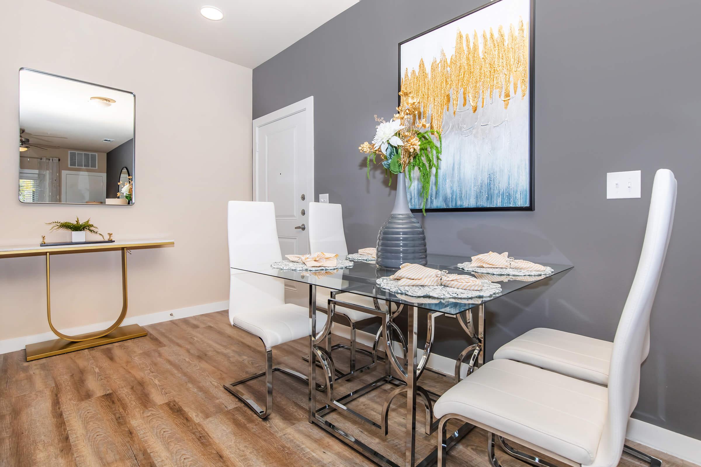
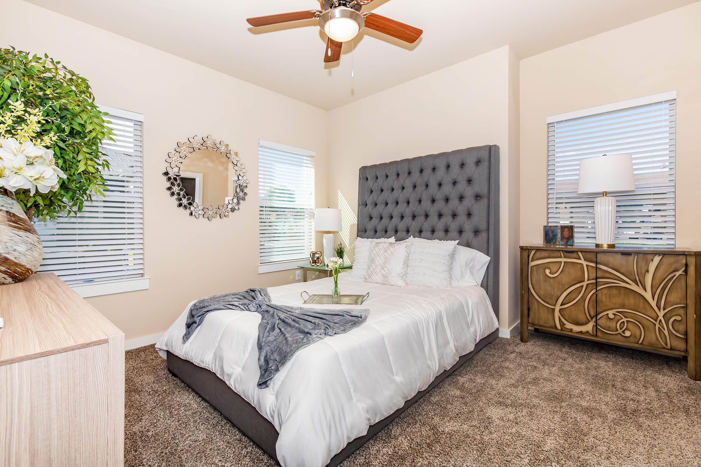
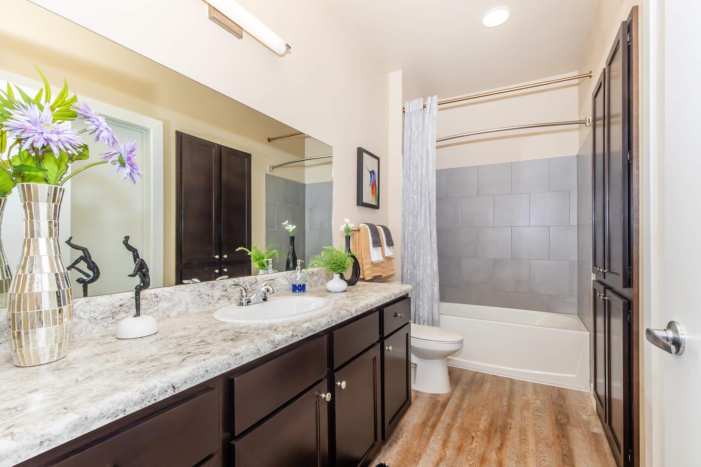
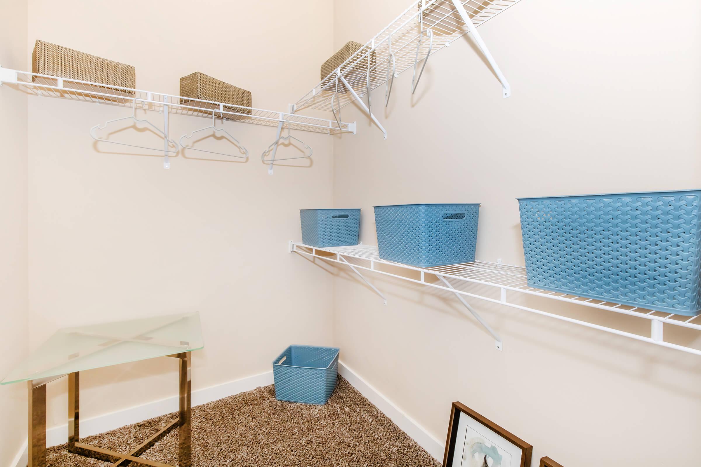
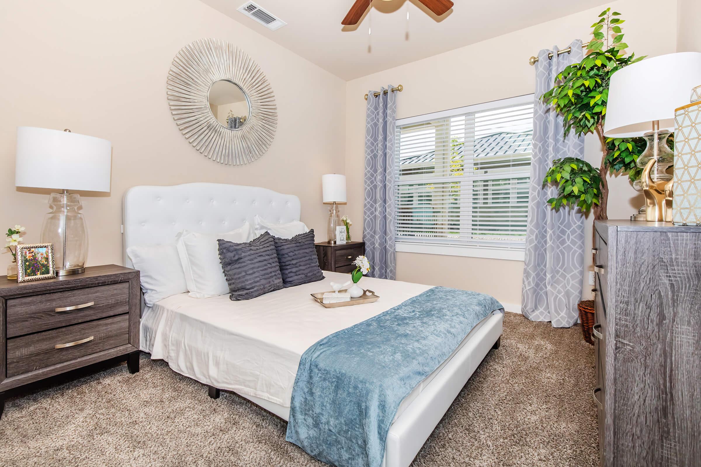
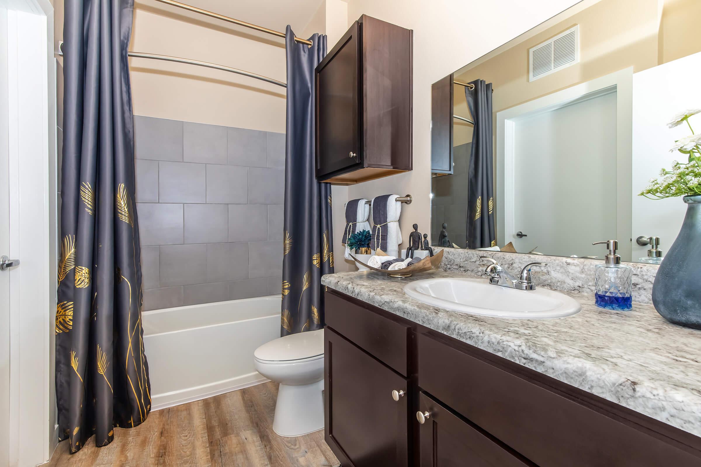
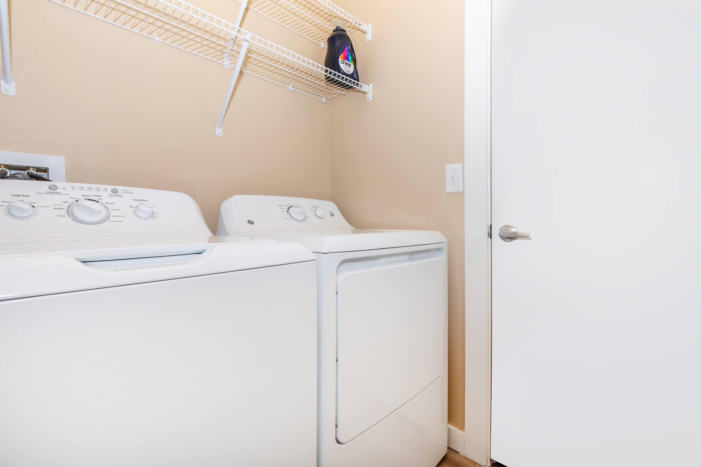
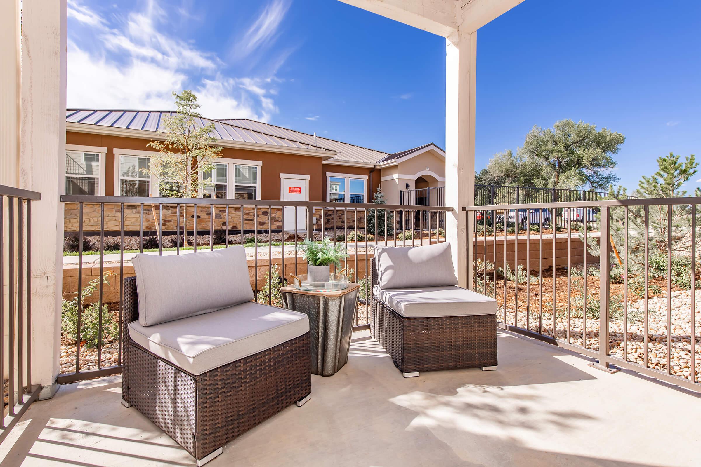
3 Bedroom Floor Plan
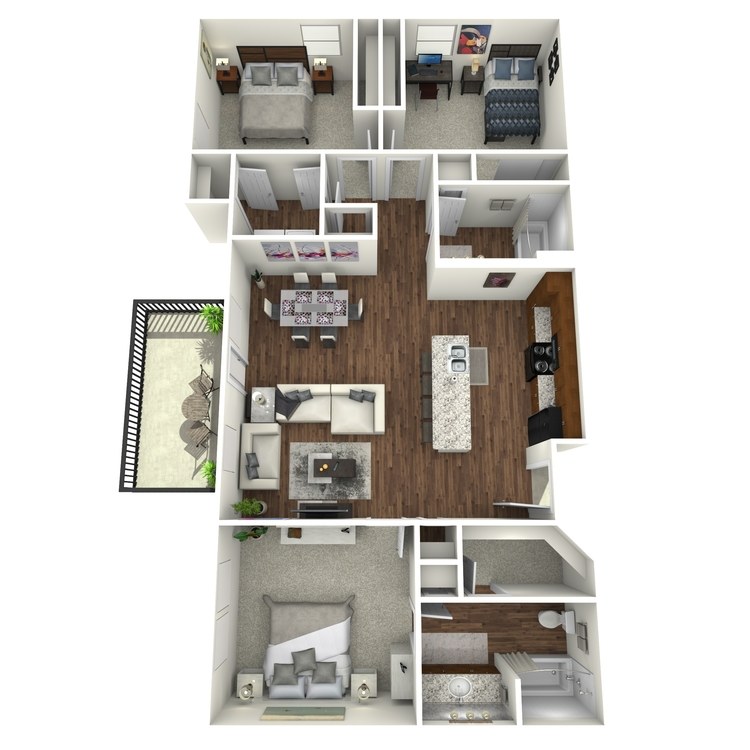
C
Details
- Beds: 3 Bedrooms
- Baths: 2
- Square Feet: 1196
- Rent: Starting at $2150
- Deposit: $450
Floor Plan Amenities
- Wood-Style Flooring throughout Kitchen and Living Spaces
- Modern Spacious Kitchens
- Decorative Glass Kitchen Backsplashes
- Smoky Gray Accent Wall
- Island Kitchens *
- Washer and Dryer in Home
- Spacious Interior Closets
- Private Patio or Balcony
- Fenced In Yards *
- USB Wall Ports in Kitchen and Bedrooms
- 9Ft Ceilings
- Sleek Black Energy Star Appliances
* In Select Apartment Homes
Floor Plan Photos
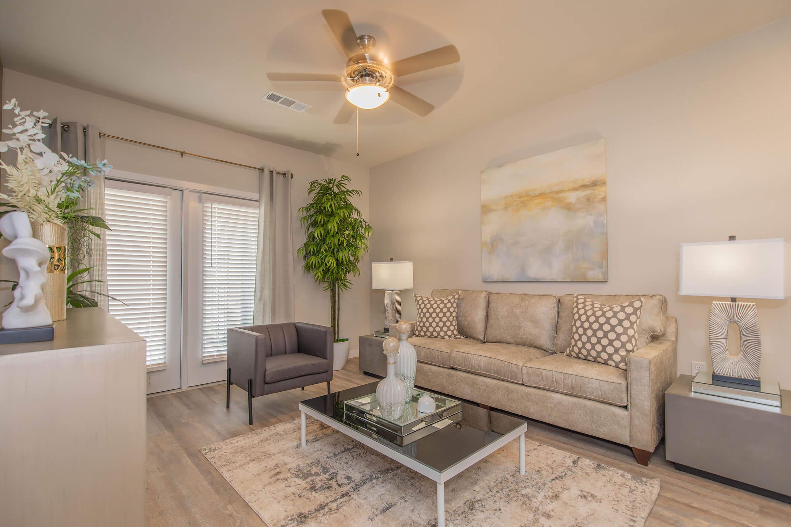
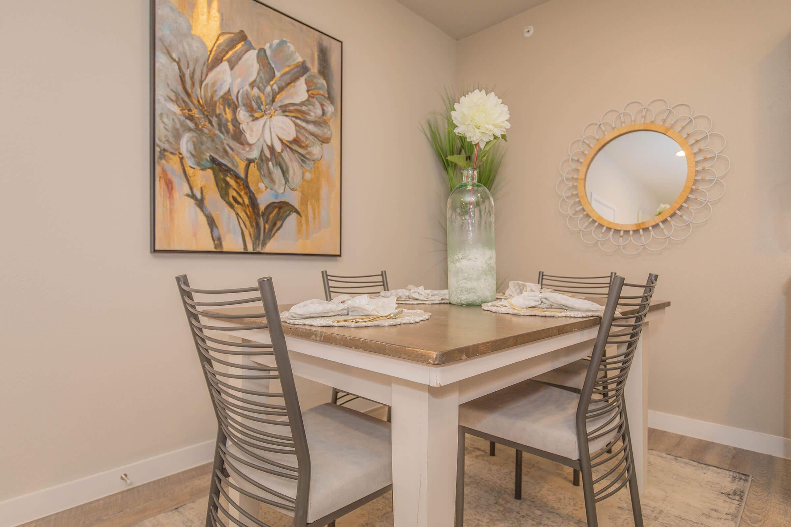
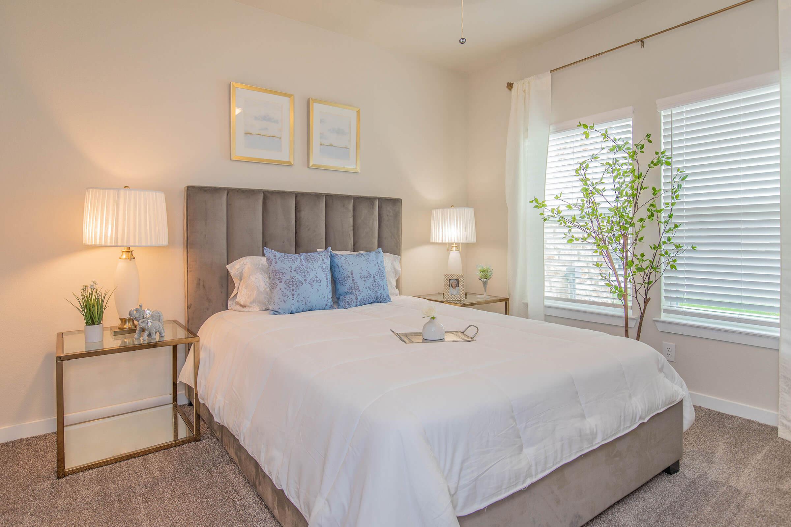
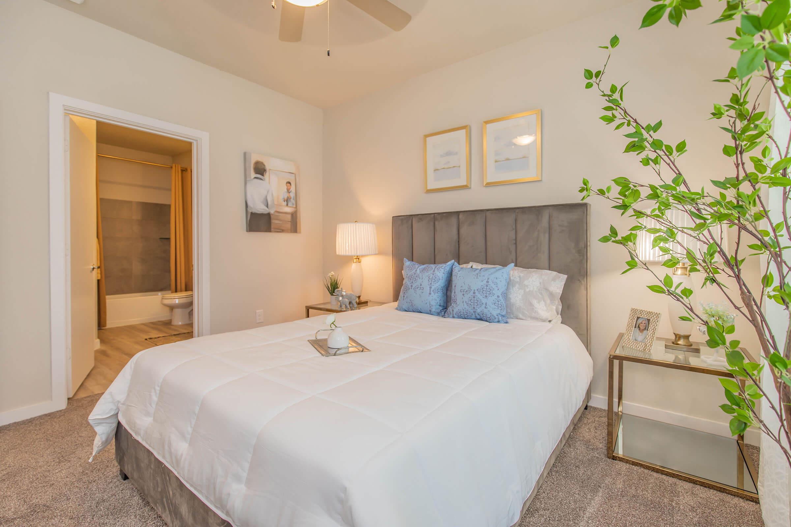
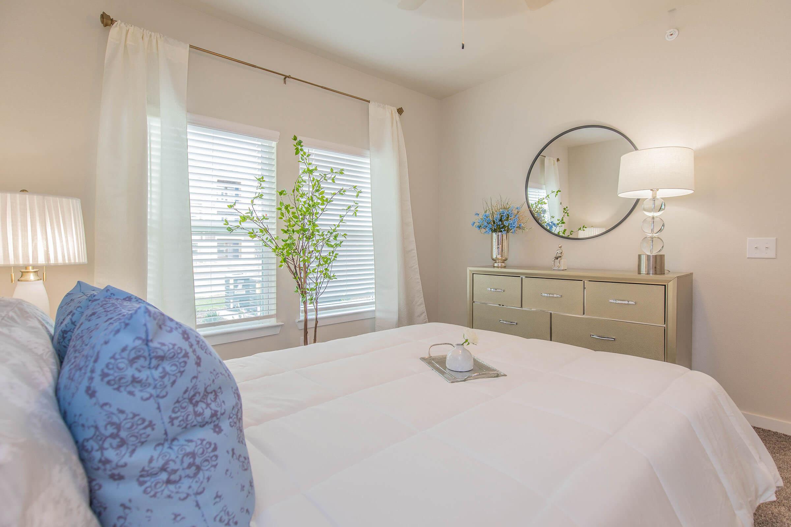
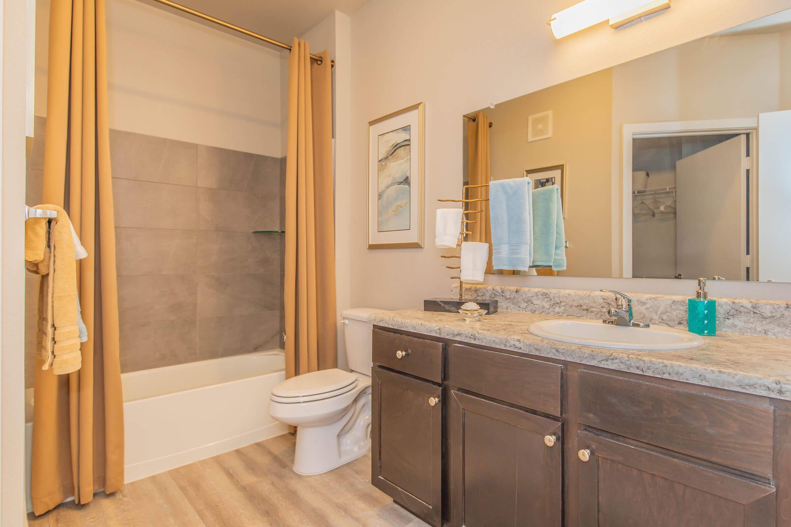
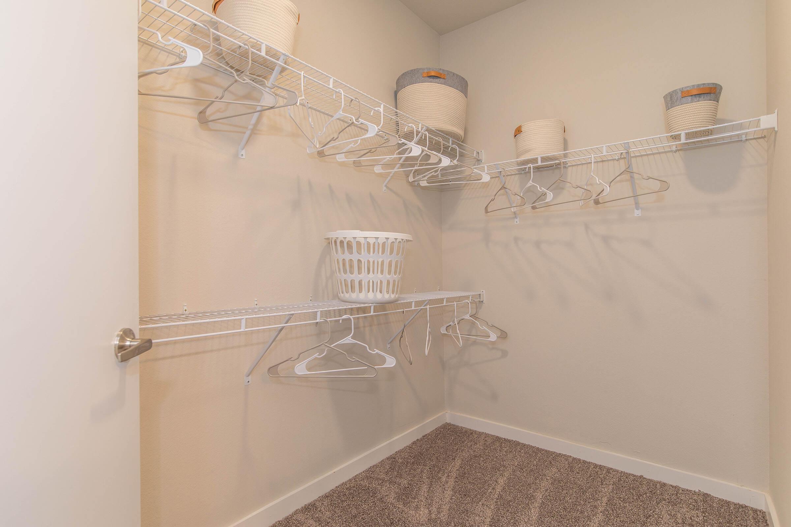
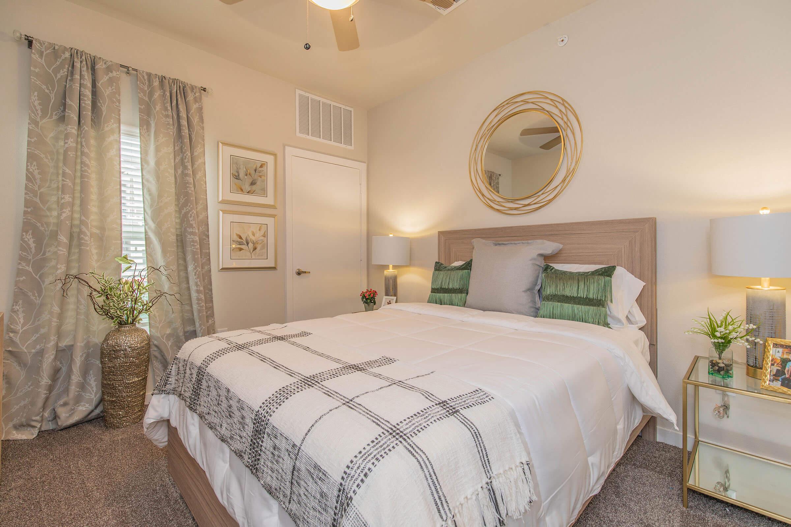
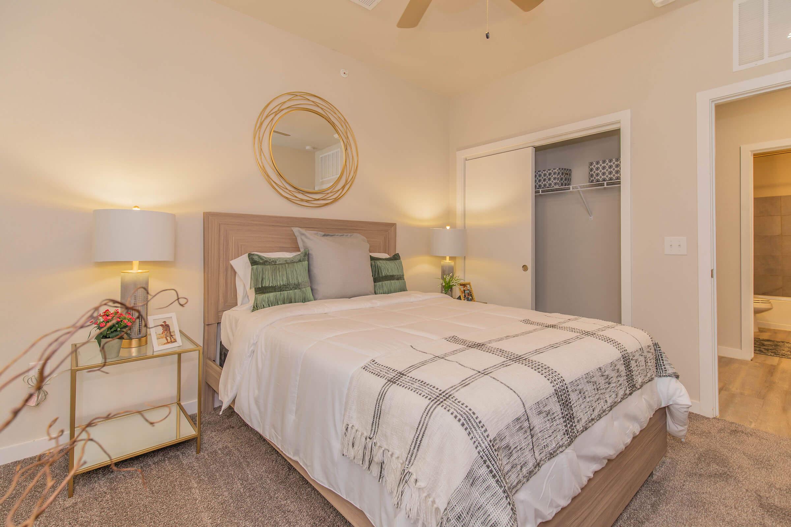
Community Map
If you need assistance finding a unit in a specific location please call us at 970-323-4022 TTY: 711.
Amenities
Explore what your community has to offer
Community Amenities
- Sparkling Pool with Tanning Ledge Seating and Hot Tub Spa
- Clubhouse with Business Center and Starbucks Coffee Bar
- Poolside Pavilion with Grill, WiFi, TV, Fireplace, and Cozy Seating
- 24-Hour Fitness Facility and Yoga Studio with Virtual Fitness Program
- Executive Boardroom and Suites with Printer and Copier
- Luxer One Parcel Lockers
- Bark Park with Pet Spa
- Limited Access Gate
- Detached Garages Available*
- Reserved Parking Available*
- Storage Units Available*
- Door-to-Door Valet Waste Service
- On-Call Emergency Maintenance
- Exclusive Loveland Pulse Services
* In Select Apartment Homes
Apartment Features
- Fenced In Yards*
- Wood-Style Flooring throughout Kitchen and Living Spaces
- Sleek Black Energy Star Appliances
- Modern Spacious Kitchens
- Decorative Glass Kitchen Backsplashes
- Smoky Gray Accent Wall
- Island Kitchens*
- Washer and Dryer in Home
- Spacious Interior Closets
- 9Ft Ceilings
- Private Patio or Balcony
- USB Wall Ports in Kitchen and Bedrooms
* In Select Apartment Homes
Pet Policy
An additional deposit and monthly pet rent may also apply per pet. A maximum of 2 pets allowed per apartment. Non-acceptable canine breeds are. Pit Bulls, Rottweilers, Dobermans, German Shepherds, Malamute, Akita, Wolf-Hybrid, St. Bernard, Great Danes, Chows, and Bull Mastiff. Unless proper documentation is provided in advance that the pet is a service animal and reasonable accommodation has been requested. A pet agreement on file is required. Pet Amenities: Pet Waste Stations Bark Park Dog Wash Station Free Pet Treats Private Outdoor Space Mobile Groomer Yappy Hours
Photos
Amenities
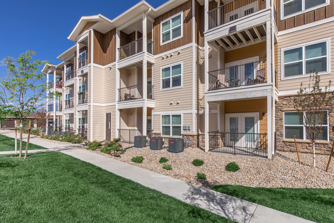
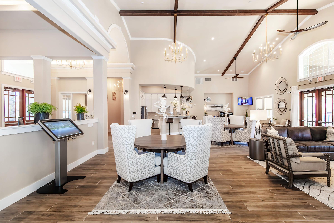
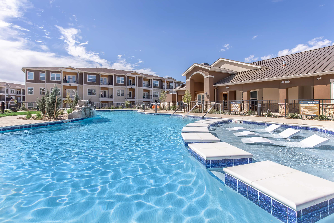
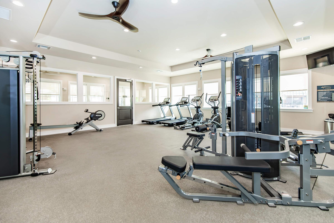
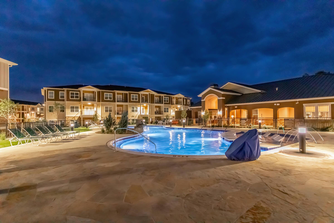
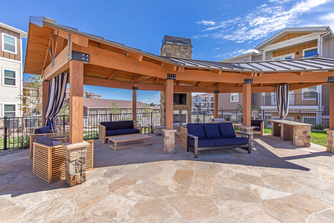
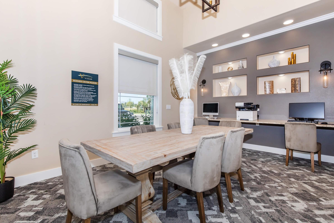
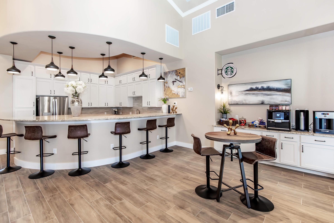
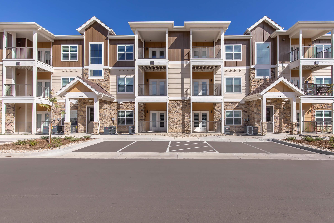
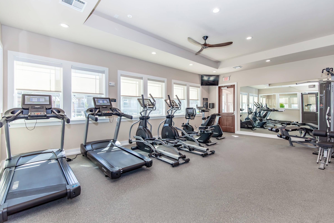
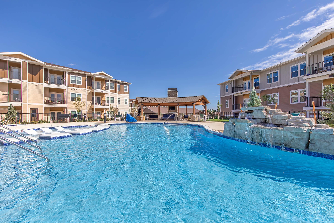
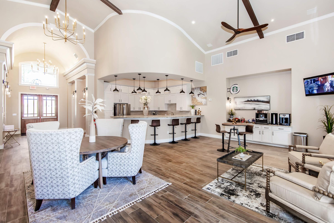
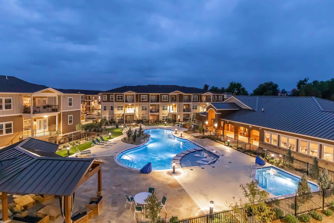
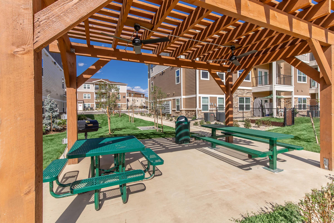
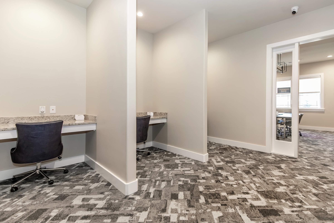
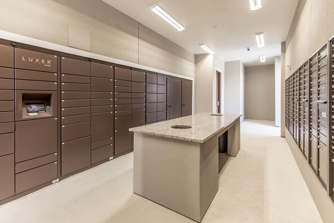
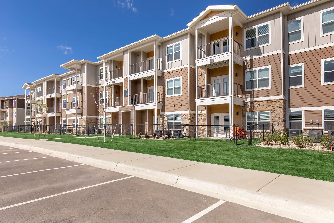
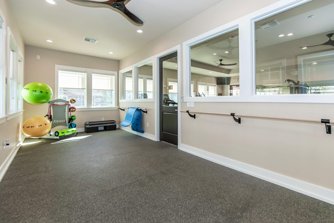
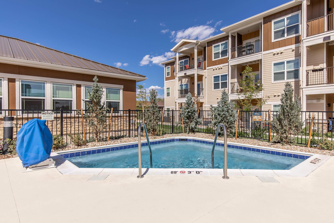
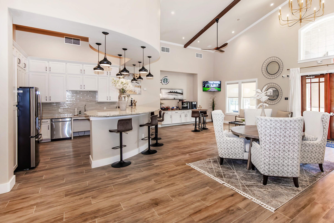
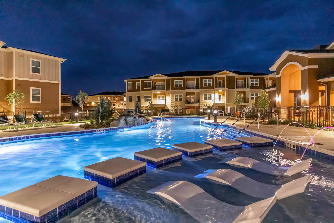
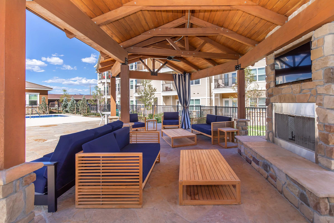
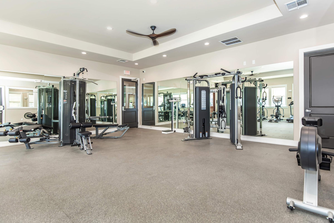
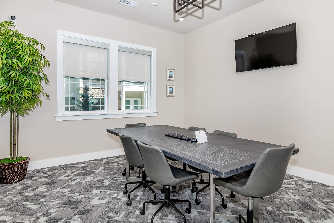
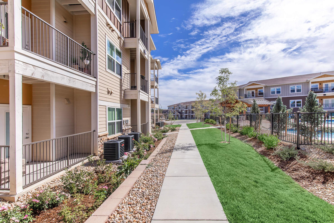
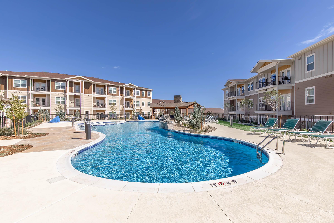
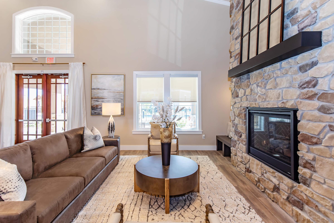
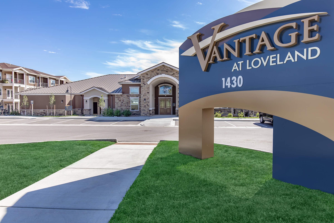
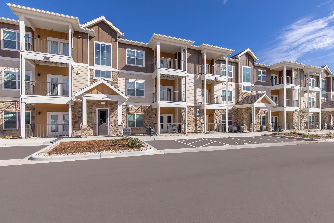
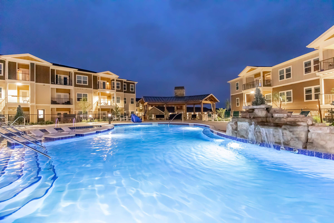
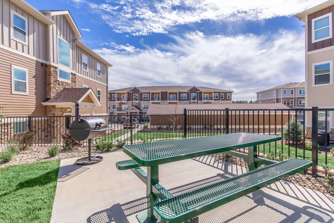
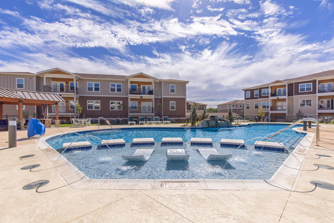
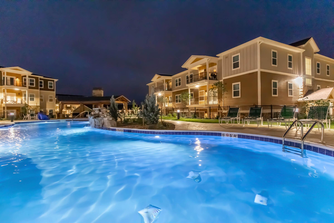
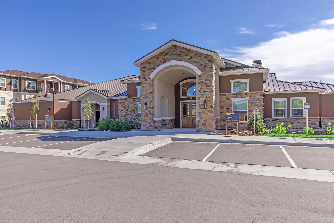
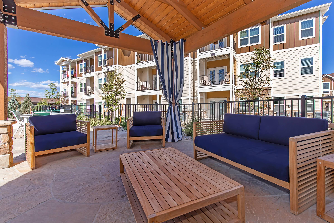
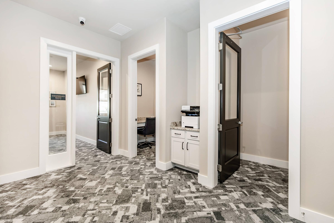
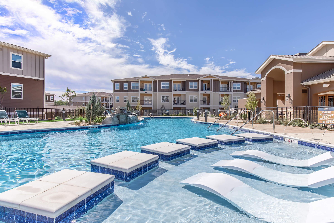
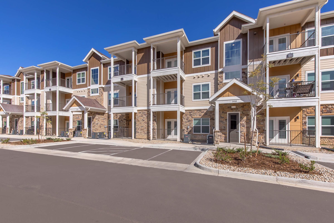
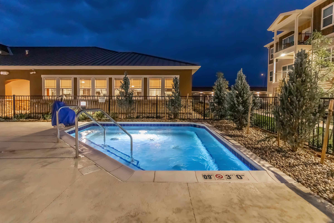
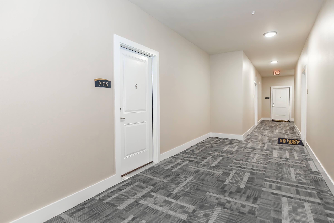
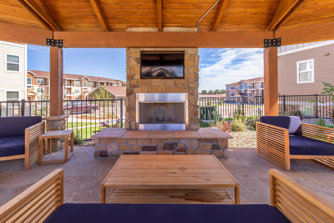
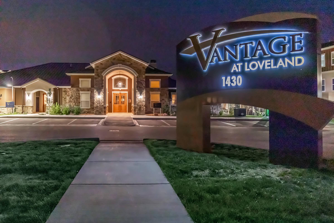
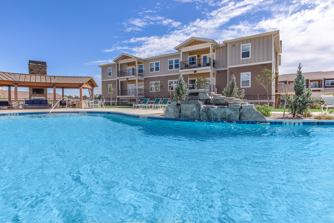
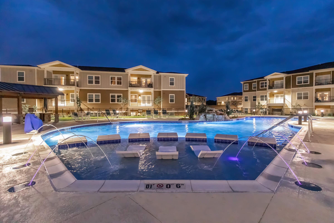
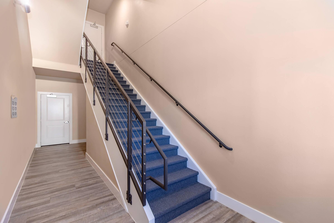
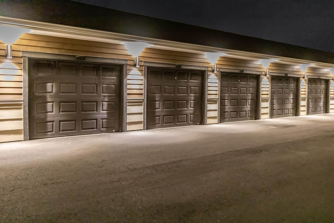
A












B











Neighborhood
Points of Interest
Vantage at Loveland
Located 1430 S Tyler Ave Loveland, CO 80537Bank
Cafes, Restaurants & Bars
Coffee Shop
Elementary School
Entertainment
Fitness Center
Golf Course
Grocery Store
High School
Hospital
Mass Transit
Middle School
Museum
Outdoor Recreation
Park
Post Office
Preschool
Restaurant
Shopping
Shopping Center
University
Contact Us
Come in
and say hi
1430 S Tyler Ave
Loveland,
CO
80537
Phone Number:
970-323-4022
TTY: 711
Office Hours
Monday through Friday: 9:00 AM to 6:00 PM. Saturday: 10:00 AM to 5:00 PM. Sunday: 1:00 PM to 5:00 PM.